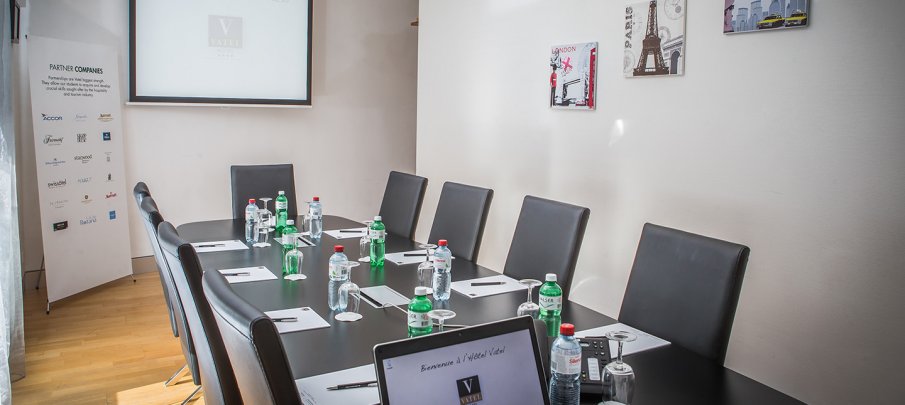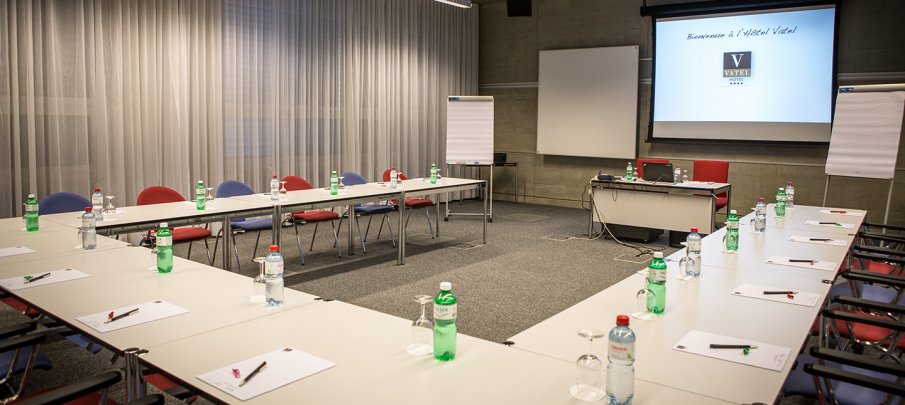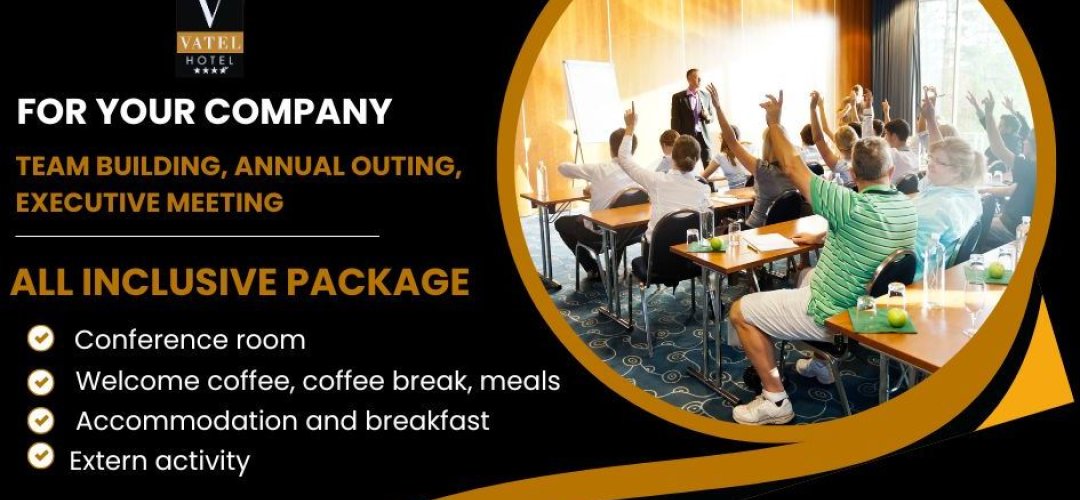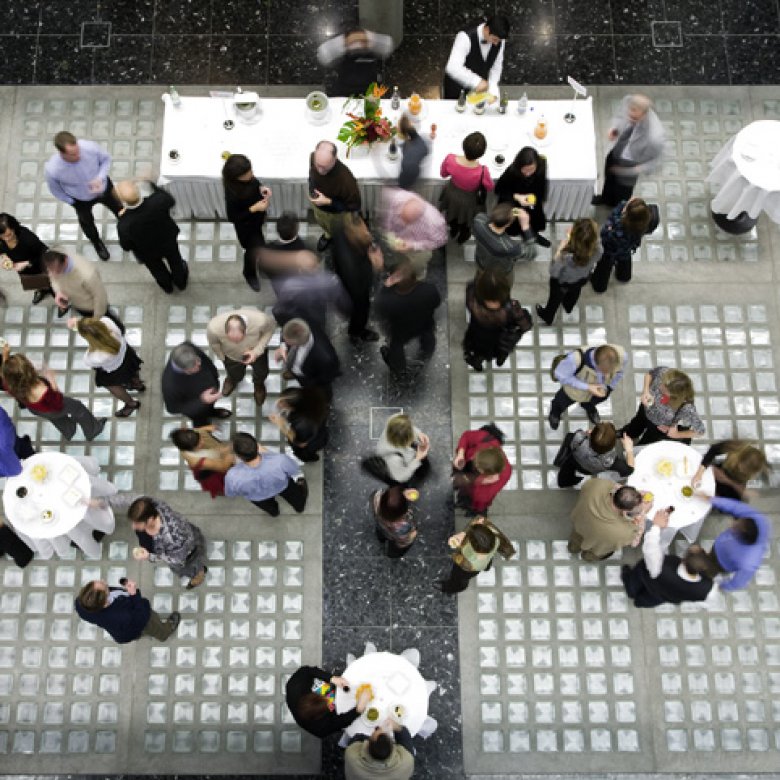MEETINGS AND SEMINARS
From discrete board rooms with coffee service and bar, to auditoriums seating up to 300 guests.
Our training centers are fully equipped with high quality projectors, large screens, and audio equipment in acoustically engineered spaces.
Event coordinators are available to help craft and consult your space for optimal functioning.
And for attendees, we organize, upon request, coffee breaks with fresh pastry. We also provide signage so that guests can navigate the venue effortlessly.
Or
By email: seminaire@hotelvatel.ch

DAILY DELEGATE RATE
The following services are included: -1 plenary meeting room with standard equipment -Notepad and ballpoint pen -Mineral water in the meeting room -1 coffee break in the morning (coffee, tea, fruit juices, pastries and fruit basket) -A three-courses lunch -1 coffee break in the afternoon (coffee, tea, fruit juices, pastries and fruit basket) -Professional assistance from our [...]

RESIDENTIAL RATE
The following package includes : -An individuel hotel room -Breakfast buffet -1 plenary meeting room with standard equipment -Notepad and ballpoint pen -Mineral water in the meeting room -1 coffee break in the morning (coffee, tea, fruit juices, pastries and fruit basket) -1 coffee break in the afternoon (coffee, tea, fruit juices, pastries and fruit basket) -A three-courses [...]

ALL-INCLUSIVE PACKAGE
For your company : -Team building -Annual outing -Business meal -Executive meeting.Our sales team is at your disposal.We will work together in order to make your event UNIQUE and that suits your expectations.All inclusive package : -Conference room -Welcome coffee, coffee breaks, meals -Accommodation and breakfast -External activities according to your wishes.Contact our teams +41 27 720 1861 [...]
